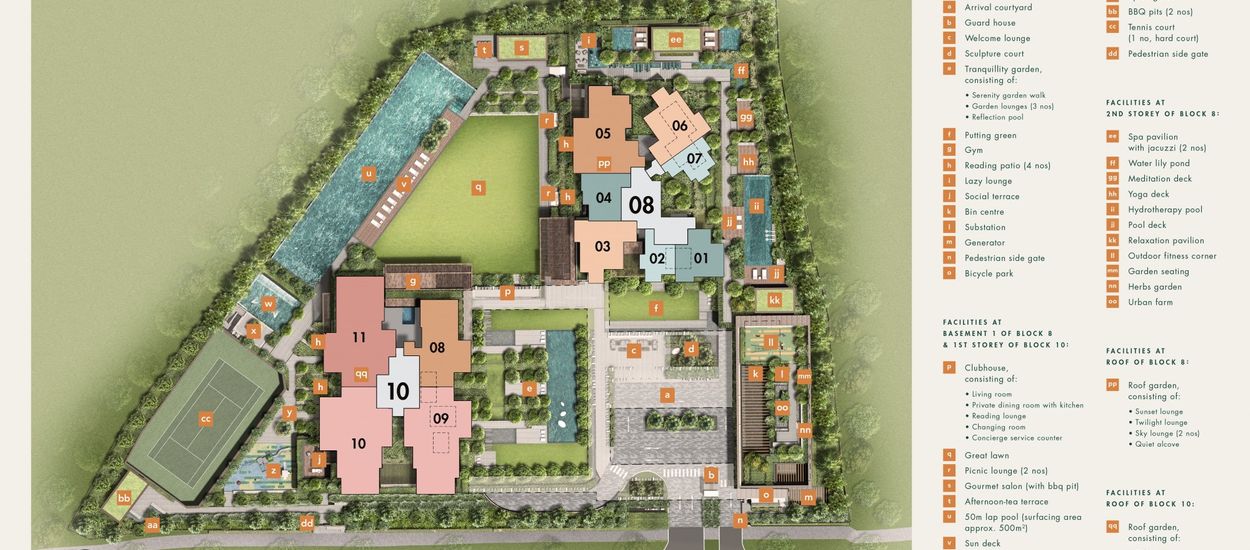Property Details
| Project Name | THE AVENIR |
| Road | RIVER VALLEY CLOSE |
| Location | Local |
| District | D9 – ORCHARD, CAIRNHILL, RIVER VALLEY |
| Region | Central Region |
| Broad Region | Core Central Region (CCR) |
| Country | Singapore |
| Category | NON-LANDED RESIDENTIAL |
| Model | CONDO |
| Developer | Carmel Development Pte. Ltd. |
| Expected Date Legal Completion | 1 AUGUST 2028 |
| Tenure | FREEHOLD |
| Architect | ADDP Architects LLP Studio Milou Singapore Pte Ltd |
| Quantity Surveyor | Arcadis Singapore Pte Ltd |
| CS Engineer | KCL Consultants Pte Ltd |
| ME Engineer | United Project Consultants Pte Ltd |
| Project Account | 451-311-229-1 United Overseas Bank Limited |
| Max Building Height | 36-Story residential blocks with 2 basements 2 basement |
| Land Size Area | 12,044.70 sqm (or approx. 129,648.07 sqft |
| Site Use | Proposed Condominium Housing Development Comprising Of 2- Towers Of 36-Storey Apartments (Total:376 Units) With Carpark Roof Deck, Common Basement Car |
| Mukim Lot No | TS21-00933 L, TS21-01246A pt & TS21-01247K pt |
| Total No Units | 376 units of condominium |
| Addresses |
|
| Facilities |
|
Location
Unit
| Bedroom type | Area (sqft) |
|---|---|
| 1 Bedroom Room | 527 – 538 |
| 2 Bedroom Room | 807 – 829 |
| 3 Bedroom Room | 1,141 |
| 3 Bedroom + Private Lift Room | 1,528 – 1,572 |
| 4 Bedroom + Family + Private Lift Room | 2,411 |
| 4 Bedroom + Private Lift Room | 2,056 – 2,067 |
Site Plan

Floor Plan
1 Bedroom
TYPE
(1)a / (1)b
2 Bedroom
TYPE
(2)a / (2)b
3 Bedroom
TYPE
(3)a
3 Bedroom + Private Lift
TYPE
(3L)a / (3L)b
4 Bedroom + Family + Private Lift
TYPE
(4+1)a
4 Bedroom + Private Lift
TYPE
(4)a / (4)b
*please rotate your phone clockwise if you are unable to view schematic diagram
Block 8
Block 10
| 08 | 09 | 10 | 11 | |
|---|---|---|---|---|
| 36 | (3L)a | (4)a | (4)b | (4+1)a |
| 35 | (3L)a | (4)a | (4)b | (4+1)a |
| 34 | (3L)a | (4)a | (4)b | (4+1)a |
| 33 | (3L)a | (4)a | (4)b | (4+1)a |
| 32 | (3L)a | (4)a | (4)b | (4+1)a |
| 31 | (3L)a | (4)a | (4)b | (4+1)a |
| 30 | (3L)a | (4)a | (4)b | (4+1)a |
| 29 | (3L)a | (4)a | (4)b | (4+1)a |
| 28 | (3L)a | (4)a | (4)b | (4+1)a |
| 27 | (3L)a | (4)a | (4)b | (4+1)a |
| 26 | (3L)a | (4)a | (4)b | (4+1)a |
| 25 | (3L)a | (4)a | (4)b | (4+1)a |
| 24 | (3L)a | (4)a | (4)b | (4+1)a |
| 23 | (3L)a | (4)a | (4)b | (4+1)a |
| 22 | (3L)a | (4)a | (4)b | (4+1)a |
| 21 | (3L)a | (4)a | (4)b | (4+1)a |
| 20 | (3L)a | (4)a | (4)b | (4+1)a |
| 19 | (3L)a | (4)a | (4)b | (4+1)a |
| 18 | (3L)a | (4)a | (4)b | (4+1)a |
| 17 | (3L)a | (4)a | (4)b | (4+1)a |
| 16 | (3L)a | (4)a | (4)b | (4+1)a |
| 15 | (3L)a | (4)a | (4)b | (4+1)a |
| 14 | (3L)a | (4)a | (4)b | (4+1)a |
| 13 | (3L)a | (4)a | (4)b | (4+1)a |
| 12 | (3L)a | (4)a | (4)b | (4+1)a |
| 11 | (3L)a | (4)a | (4)b | (4+1)a |
| 10 | (3L)a | (4)a | (4)b | (4+1)a |
| 9 | (3L)a | (4)a | (4)b | (4+1)a |
| 8 | (3L)a | (4)a | (4)b | (4+1)a |
| 7 | (3L)a | (4)a | (4)b | (4+1)a |
| 6 | (3L)a | (4)a | (4)b | (4+1)a |
| 5 | (3L)a | (4)a | (4)b | (4+1)a |
| 4 | (3L)a | (4)a | (4)b | (4+1)a |
| 3 | (4)b | (4+1)a |
For a more detailed analysis on how to choose the right development and unit that could potentially affect your future upside potential, contact Matthew @ 9007 9035 / Dillon @ 9389 1992
Latest posts by Let's Talk Property (see all)
- Brand New 4 Bedroom Condo For Sale At Treasure At Tampines - April 24, 2024
- Grand Dunman Condo Launch - May 9, 2023
- 706 Bedok North Road Well Renovated 4 Room HDB - April 14, 2023





















