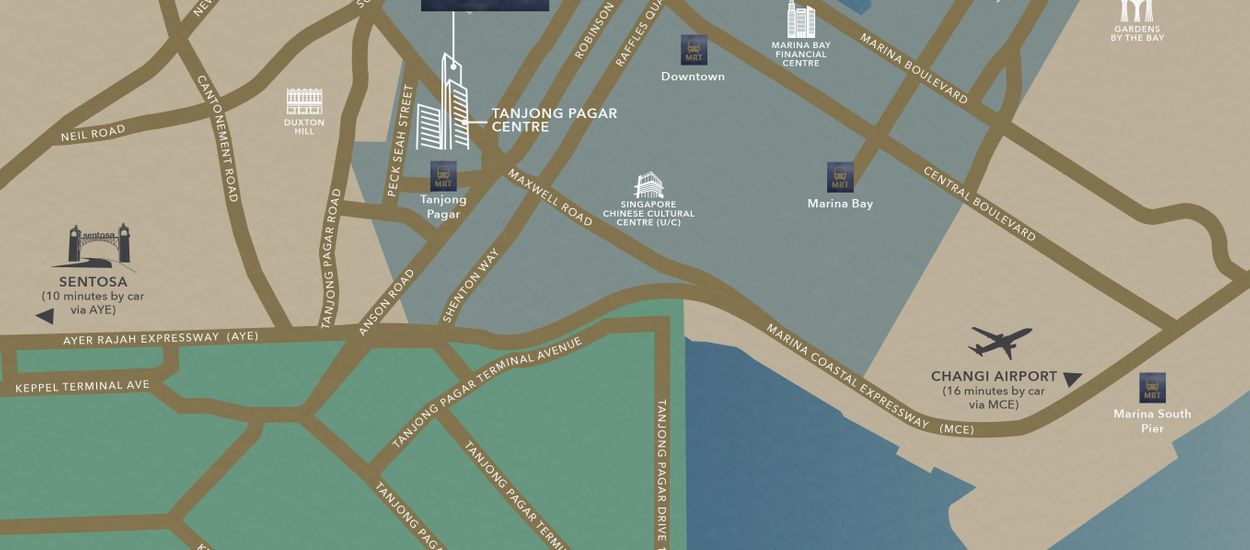Property Details
| Project Name | WALLICH RESIDENCE |
| Road | TANJONG PAGAR |
| Location | Local |
| District | D2 – ANSON, TANJONG PAGAR |
| Region | Central Region |
| Broad Region | Core Central Region (CCR) |
| Country | Singapore |
| Category | NON-LANDED RESIDENTIAL |
| Model | CONDO |
| Developer | Wallich Residence Pte Ltd |
| Expected Top | 2H 2017 |
| Expected Date Legal Completion | 31 DECEMBER 2022 |
| Tenure | 99-YEARS LEASEHOLD |
| Architect | Skidmore, Owings & Merrill (SOM) & Architects 61 Pte Ltd (A61) |
| CS Engineer | Samsung C & T |
| Project Account | 641-543426-001 Oversea-Chinese Banking Corporation Limited |
| Property Security | 24 Hours Security Guard |
| Land Size Area | 161,708 sqft |
| Site Use | Residential Highrise |
| Payment Schemes | Normal Progressive Payment Scheme |
| Mukim Lot No | 876K TS 03 at Peck Seah Street/Choon Guan Street |
| Total No Units | 181 Residential Units |
| Addresses |
|
| Facilities |
|
Location
Unit
| Bedroom type | Area (sqft) |
|---|---|
| 1 BEDROOM Room | 614 – 646 |
| 2 BEDROOM Room | 861 – 1,098 |
| 2 BEDROOM + STUDY Room | 1,259 |
| 3 BEDROOM Room | 1,098 – 1,787 |
| 4 BEDROOM Room | 1,658 – 1,991 |
| 4 BEDROOM + STUDY Room | 1,981 – 2,034 |
| PENTHOUSE Room | 3,509 |
| SUPER PENTHOUSE Room | 21,108 |
Site Plan

Floor Plan
1 BEDROOM
TYPE
A1-1 / A1-2 / A1-3 / A1-4 / A1-5 / A1-6
2 BEDROOM
TYPE
A2-1 / A2-2 / A2-3 / B2-1 / B2-2
2 BEDROOM + STUDY
TYPE
C2-1
3 BEDROOM
TYPE
A3-1 / A3-2 / A3-3-40 / A3-3-41 / A3-3-42 / A3-3-43 / A3-3-44 / A3-3-45 / A3-3-46 / A3-3-47 / A3-3-48 / A3-3-49 / A3-3-50 / A3-3-51 / A3-4 / A3-5 / A3-6-40 / A3-6-41 / A3-6-42 / A3-6-43 / A3-6-44 / A3-6-45 / A3-6-46 / A3-6-47 / A3-6-48 / A3-6-49 / A3-6-50 / A3-6-51 / B3-1
4 BEDROOM
TYPE
B4-1 / B4-2-53 / B4-2-54 / B4-2-55 / B4-3-56 / B4-3-57 / C4-1
4 BEDROOM + STUDY
TYPE
C4-2-58 / C4-2-59 / C4-2-60 / C4-2-61
PENTHOUSE
TYPE
PH
SUPER PENTHOUSE
TYPE
SUPER PH
*please rotate your phone clockwise if you are unable to view schematic diagram
Block 03
For a more detailed analysis on how to choose the right development and unit that could potentially affect your future upside potential, contact Matthew @ 9007 9035 / Dillon @ 9389 1992
Latest posts by Let's Talk Property (see all)
- Brand New 4 Bedroom Condo For Sale At Treasure At Tampines - April 24, 2024
- Grand Dunman Condo Launch - May 9, 2023
- 706 Bedok North Road Well Renovated 4 Room HDB - April 14, 2023





















